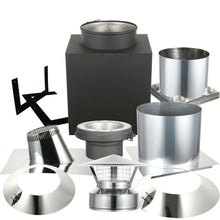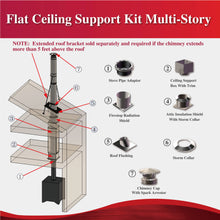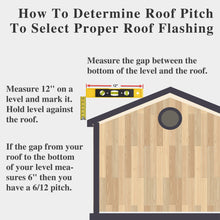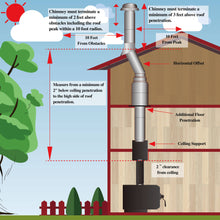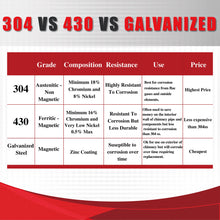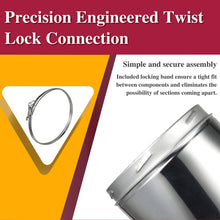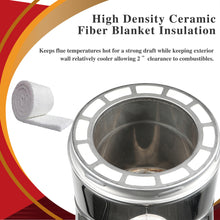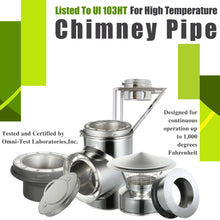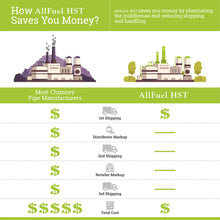
Our multi story kit includes all the components necessary to connect single wall stove pipe to double wall Class-A chimney and vent it through a two story home with a flat or vaulted ceiling and a flat or pitched roof with an attic space.
For homes with more than 2 stories simply add 1 more Firestop Radiation Shield for each floor penetration.
For detailed installation instructions check out our Multi Story Planning Guide. Or view the installation instructions.
Kit Includes
(1) Stove Pipe Adapter
(1) 11" Ceiling Support Box
(1) Attic Insulation Shield
(1) Firestop Radiation Shield
(1) Roof Flashing (select a Flat, 1/12 to 7/12 Pitch, or 7/12 to 12/12 Pitch Flashing
(1) Storm Collar
(1) Chimney Cap with Spark Arrester
Individual Parts Description
-
Stove Pipe Adapter is the transition piece that connects the single wall stove pipe to the ceiling support box.
-
Ceiling Support Box mounts to the floor joists and allows the chimney to safely pass through the first floor and into the second floor space. Can support a maximum of 50 feet of chimney. Includes trim to provide a finished look in the first floor living space.
-
Firestop Radiation Shield mounts to the bottom side of the second story floor and provides protection of floor joists for safe passage of Class-A chimney pipe through a second story.
-
Attic Insulation Shield prevents insulation and other debris from contacting the chimney in the attic.
-
Roof Flashing provides leak prevention for the roof penetration of the chimney system.
-
Storm Collar works together with the roof flashing to provide a waterproof seal where the chimney passes through the roof.
- Chimney Cap tops off the chimney system to keep out rain, snow, leaves, debris, and animals.
Installation Notes
Single Wall Stove Pipe is not included in this kit and is required to connect your wood stove or other heating appliance to the support box.
To complete this kit purchase the lengths of pipe needed to run from the support box out the roof to the chimney cap.
In some cases you might find an obstruction in the attic space requiring the use of an Elbow Offset (sold separately).
If the chimney extends more than 5 feet above the roof an Extended Roof Brace (sold separately) must be installed.
Construction Material
Our double wall Class-A insulated chimney system delivers superior safety and performance. The 1.18" thick high density ceramic fiber blanket insulation is sandwiched between two 0.019" thick 304 stainless steel walls. Compared to our competitors 430 stainless steel or galvanized steel, 304 stainless steel provides superior corrosion resistance while our 0.019" thick inner and outer walls are as must as 25% thicker than our competition.
- Inner wall 0.019"-thickness 304 stainless steel
- Outer wall is 0.019"-thickness 304 stainless steel
- High Density Ceramic Fiber Insulation is 1.18" thick
- Precision Engineered Twist Lock design
Certification
Certified and listed to the UL 103HT standard and designed for appliances that are listed for use with a 2100 Degree Fahrenheit High Temperature chimney system. It can be used with wood stoves, fireplaces, fireboxes, furnaces, boilers, water heaters, pizza ovens and other residential heating appliances fueled by wood, gas, coal or oil.
Note: Do not use with forced draft, positive-pressure appliances.
The UL 103HT chimney is designed and tested for maximum continuous use at 1000 degrees Fahrenheit. UL certification requires a stringent and rigorous test including a one hour burn at 1400 degrees Fahrenheit and three - ten minute burns at 2100 degrees Fahrenheit.
Clearance to Combustible Materials
Always keep at least a 2-inch clearance between chimney pipe and any combustible materials.









